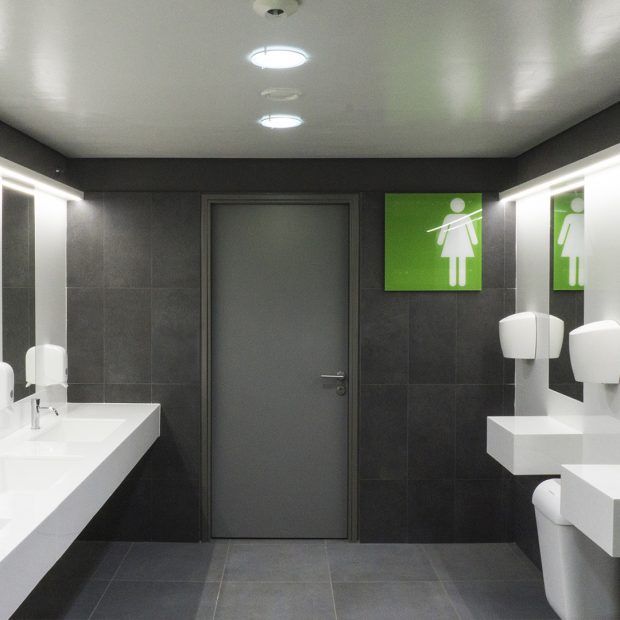EXTENSION SGR HEADQUARTER
ArchiNow, Rimini (I) - Architectural project
Paisà, Ravenna (I) - Landscape
Sarti Engineering, Rimini (I) - Strucural and planting project
The object of the competition is the extension of the congress area of the Rimini’s headquarter of SGR, which aim is to offer a more spacious area to the visitors and to requalify the whole area from the urbanistic point of view. The shape of the building and its volume, are the result of geometrics considerations, which consequently summed, create an interesting and complex space. The extrusion of a new volume next to the existing one, reinforce the existing urban front towards the road.
The gradual level of subtraction of the new body, from top to the bottom of the building, allows to minimise the use of ground surface. The progressive rotation of the volumes, which opens the building towards the park, and the new energy museum, creates new directions that generates the outdoor spaces. The extension of the directions, generated by the rotation, reinforce the connection between indoor and outdoor spaces.
















